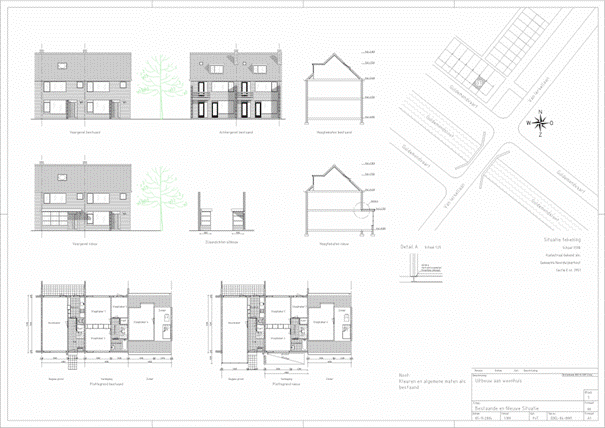Technisch Tekenburo van Teijlingen
The Total Approach in CAD

| ||||||||||||||||||||||
| ||||||||||||||||||||||
![[Print]](_images/naar_printer.gif) Print Page | ||||||||||||||||||||||

| ||||||||||||||||||||||
| ||||||||||||||||||||||
![[Print]](_images/naar_printer.gif) Print Page | ||||||||||||||||||||||
|
|
Introduction |

Shaping ideas into understandable drawings and illustrations for both individuals and business clients. Both two and three dimensions (and sometimes even four dimensions).
Improve the productivity of AutoCAD by adapting and expanding its possibilities.
Technisch Tekenburo van Teijlingen - referred to as Triple-T - is a technical drafting company residing in The Netherlands. Founded in January 2005, Triple-T focuses on the business market and carries out mainly technical drafting services for clients in civil and construction projects and steelworks.
Individuals are also welcome to Triple-T, e.g. a technical drawing of a planned development and possibly even a permit. For some examples of previously performed works, please refer to our reference page.
Technical drawing is the craft of making drawings in accordance with applicable standards and regulations. The ultimate goal of technical drawing, is to make
the drawn design. To reach that goal, it's required that the drawing contains all necessary information for the object to be built.
The trick is to do this in such a manner that the drawing is understandable and unambiguous to anyone.
With the invention of the PC and its CAD programs 1 the making of technical drawings changed dramatically. The well known drawing board has been replaced
by State of the Art computers and a variety of printers and plotters. In the beginning drawings usually were made in the same way as on the drawing board. The evolution of
computers caused a development in the technical drawing software as well. Drawings are no longer limited to two-dimensional space, but with height information three
dimensional (3D) graphics are possible. As 3D drawings are more complex to make and require a lot of insight of the technical designer, the developers of CAD software
have created more and more tools to help with this complexity.
Parts are treated as objects in this type of programs. Applications have the ability to make sections
and views automatically. The elaboration of such auto-generated drawings is still quite time consuming.
Making drawings is our core business, for this we keep our hardware, software and knowledge continuously up to date with the ever changing technologies. Also we keep our technical knowledge up to date and even try to expand it with new knowledge whenever an opportunity rises. We always look for challenging projects.
Triple-T's strength is found in swift and accurate workmanship, versatile, flexible attitude and good communication through direct contact.
Triple-T is specialised in the making of three dimensional drawings. A 3D model of a construction provides a lot of insight. To increase the insight a sequence drawing can be
made where the building order is simulated. A risk analysis based on the sequence drawing can be used to take preventive measures against expected problems. The ROI of a
3D model are returned in money (as problems can be avoided on the work floor) and time (solving problems on the work floor leads to waiting times and annoyance with workmen).
Lead-times enhance and costs are saved!
In production a 3D model may lead to an improved design, as the manufacturing process can be shown. Improving efficiency is cost effective, which makes the company competitive.
On our reference page a list of previous performed projects is shown. For reasons of confidentiality examples of business clients are not available on the site. We have a portfolio available with performed jobs. With pleasure a further explanation of these jobs will be given. Please use our form for making an appointment.

Example permit drawing for an extension.
